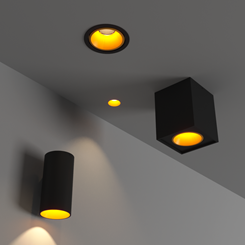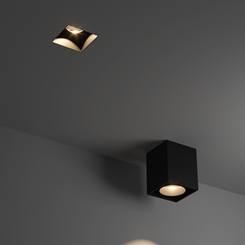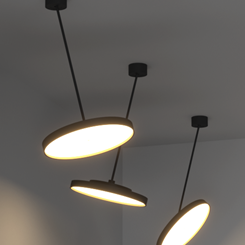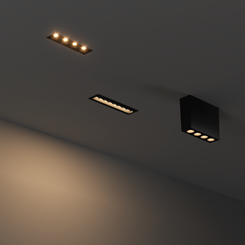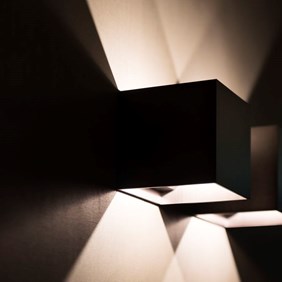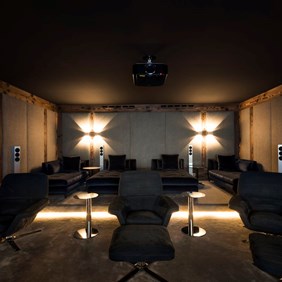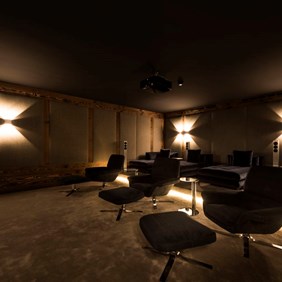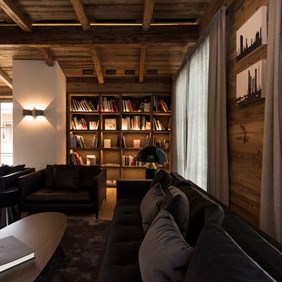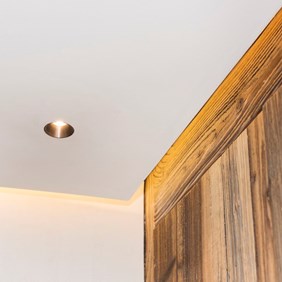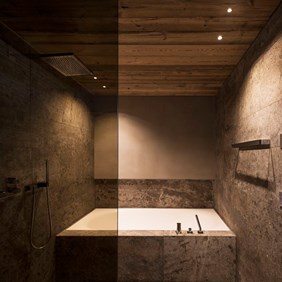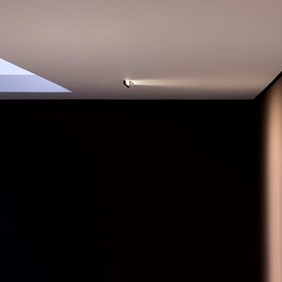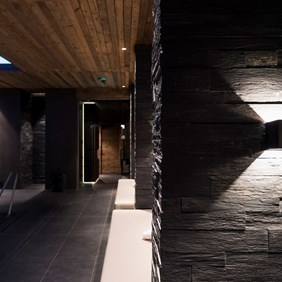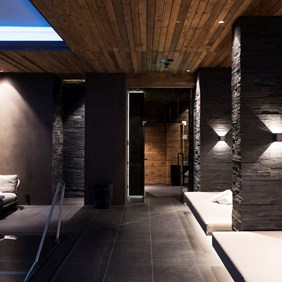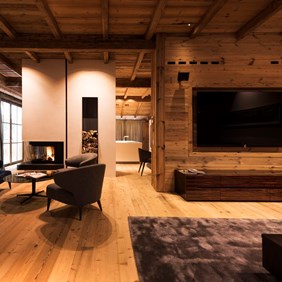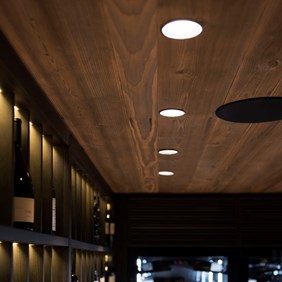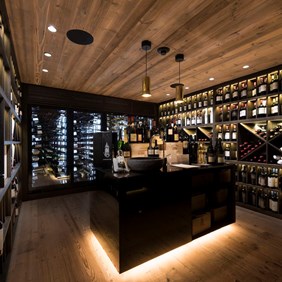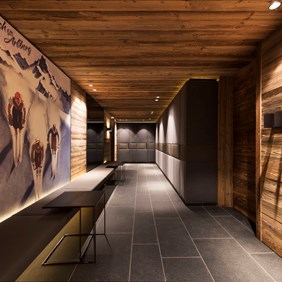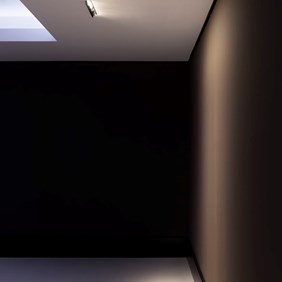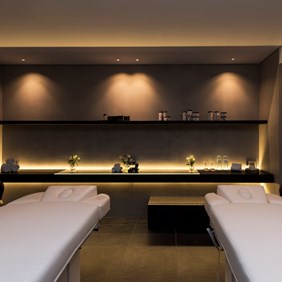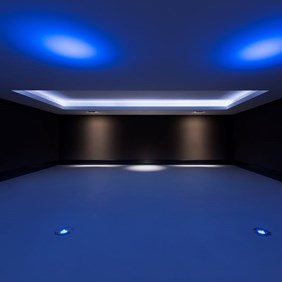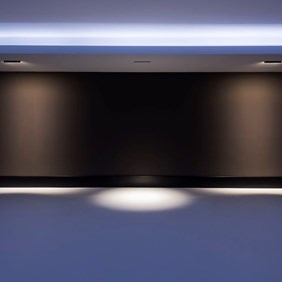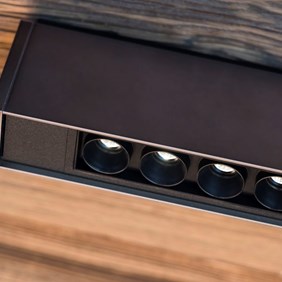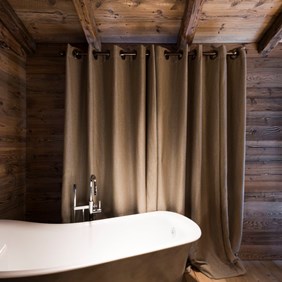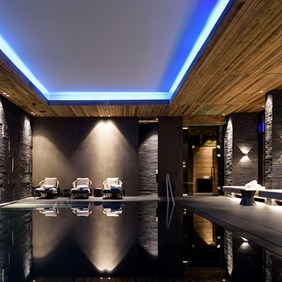Severin*s Alpine Retreat
Lech am Arlberg, AustriaYou can’t see anything without light
Light creates the atmosphere and helps us to feel at home. Most light goes unnoticed, but it takes proper planning to create exactly the right natural mood. Alongside its prosaic function of simply illuminating, light is also very relevant to emotions. Time and again, the professionals at PROLICHT show in their projects how cleverly designed lighting concepts can become a decisive feel-good factor – as illustrated by the Hotel Severin*s in Lech, which opened at the beginning of the year.
Nestled in its peaceful location in the middle of the mountains, Severin*s in Lech has become a real retreat with its nine exclusive and individual suites ranging from 47 to 67 square metres and a residence of 423 square metres. “We want to offer our guests a private retreat for their winter holidays,” explains host Christoph Dittmer. The aim is for them to experience Severin*s not as a hotel, but as a private home. In line with the philosophy of the properties on Sylt, the typical regional architecture and local materials make Severin*s in Lech truly authentic. The antique wooden building, the stone façade and copper roof are inspired by the traditional creative style of Vorarlberg architecture and form a harmonious addition to Lech’s landscape. This regional inspiration can be found in the kitchen too. “Regionality should not be regarded as a step backwards. Instead, it’s all about interpreting regional ingredients and dishes in a modern way and creating exciting new accents. Our guests enjoy that connection to the location and the region,” says Dittmer, explaining the cuisine philosophy, which has permeated the entire Establishment.
Even the interior – designed by Reinhard Strasser for Wetscher – relies heavily on nature, both visually and tangibly. The ancient timber used in the building is complemented by furniture from the luxury Italian label, Minotti. It creates a modern, alpine chic, with deliberate cosiness, which is worlds away from kitsch. Materials such as suede, velvet or loden work perfectly here. Dittmer explains, “All these are materials, which people love to stroke. They bring the room to life.”
The feel-good factor of light
Feeling good appeals to all the senses, and light emphasises these moods. “In the design process, you need to appeal to your guests’ subconscious, while having a very precise understanding of the needs and different requirements of those guests. At the end of the day, a hotel is a place where life happens,” Dittmer continues. For instance, the bathroom needs brighter lights over the vanity unit for applying makeup or shaving, but that can feel harsh if you’re trying to relax in the bath. The daytime lighting in the restaurant differs from what works best at night. And a third level of illumination helps with cleaning. To adapt to all these tasks, you need a variety of suitable lighting moods. The pleasant atmosphere in Severin*s is closely related to the cleverly designed lighting concept. “It all means that our guests can easily find peace and relax here,” says Dittmer. The flexibility and variability of the “Dice Wall” luminaires and the “Invader” spots from PROLICHT make them the perfect choice to create real feel-good areas. Magic Wallwash, with its integrated spots, even turns the underground carpark into a stylish space. // www.severins-lech.at
Interior designer Reinhard Strasser from Fügen gives a brief interview
eco.nova: What were the design essentials for the Hotel Severin*s Lech?
Reinhard Strasser: The client did not want to create a classic hotel. The specifications for the interior design stated that guests should feel at home; the hotel should represent their own home in the mountains. As a result, we opted less for traditional hotel architecture and more for the feel of a private luxury chalet. It was a very demanding design, so we chose the fittings with care: furniture from Minotti, exclusive joinery from Wetscher Werkstätten and stonework by Winkler.
You worked with a lot of natural materials, which are often a popular choice in the hotel industry. Do you think this trend will continue in the future?
Yes, this is a trend, which will definitely become even more established! The appearance of natural materials is crucial. However, the client must be able to live with the patina and the way these natural materials change over time.
What role does light play in architecture in general, and specifically in the Hotel Severin*s?
You can’t see anything without light. Interior design and light go hand in hand. As a result, light has a key influence on the effect of a room. At Severin*s in particular, the rooms have small windows or are even entirely underground, so illumination becomes a real challenge. Everything is currently in upheaval as a result of new LED technologies. Severin*s was the first step into a completely new world. I considered it especially important to illuminate the wonderful, top quality materials and colours. Islands of light help to break up rooms and produce a mystical ambience. Indirect illumination in changing colours contributes to this effect.
Do you have a personal “favourite room” at Severin*s?
Not really. However, if I had to choose one room or area, it would be the wine cellar, combined with the state-of-the-art underground carpark and staircase. From an interior design viewpoint, this is where the biggest challenges were to be found and resolved, caught between building regulations, construction engineering and appearance.
Architect: OFA Architekten | Interior Design & Lightplanning: Reinhard Strasser GmbH | Photo: Christoph Hasibeder


