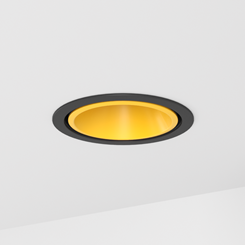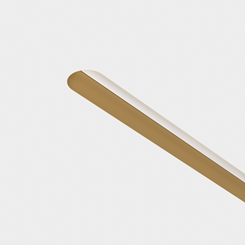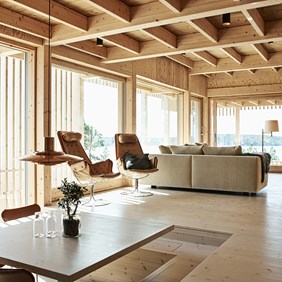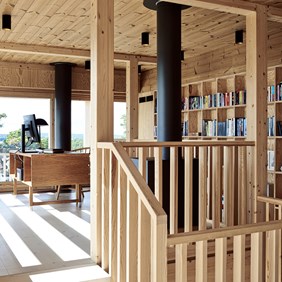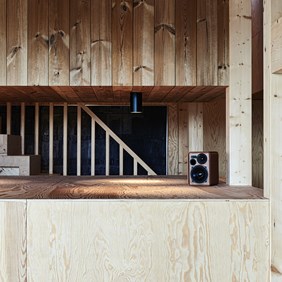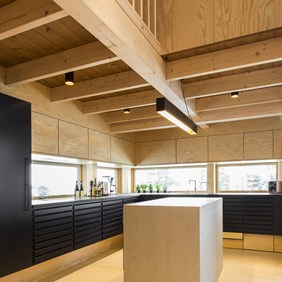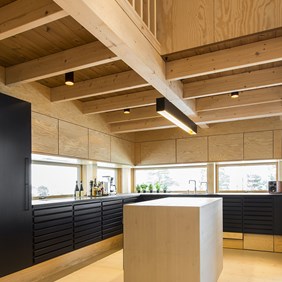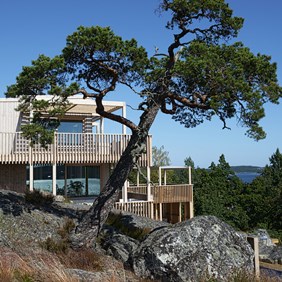Villa Moelven
Stockholm, SueciaVILLA MOELVEN - THE LOG CABIN 2.0
The Villa Moelven is a showpiece project of Moelven, the biggest wood manufacturing company of Norway (Design: Klas Holm, Architect: Widjedal Racki). The project is a homage to the raw material wood and was built in a traditional way of timber construction. It shows that there do not need to be compromises in design or comfort when building a green and energy-efficient house.
The open construction lets the house “breathe” – which creates an ideal living environment. The warm water demand gets covered by solar energy, in Winter sun pedestals work together with terrestrial heating. This combination is very energy-efficient and is responsible for the low energy cost.
One of the most important features of the interior design is the lighting. The lighting design should create a perfect experience. The used LED-luminaires cast the Moelven showroom in an appealing light. Additionally LED-illuminants convince with a long lifespan and high energy-efficiency. The lighting concept for Villa Moelven was done by Flux, a partner company of PROLICHT, who has produced the majority of the used luminaires.
Surface mounted and suspended luminaires in black with golden-yellow insides are dominating. This colour scheme creates an exciting contrast while harmonizing perfectly with the wooden interior. The basic lighting gets completed with hidden LEDs, which creates fascinating effects and makes the whole lighting concept one of the most stand out characteristics of the Villa Moelven.
Realisation: Klas Holm & Widjedal Racki with FLUX | Lightplanning: PROLICHT GmbH



