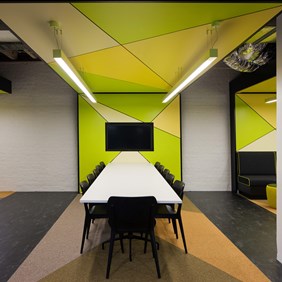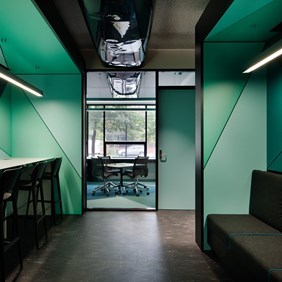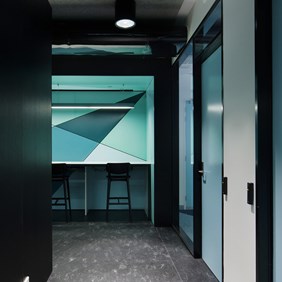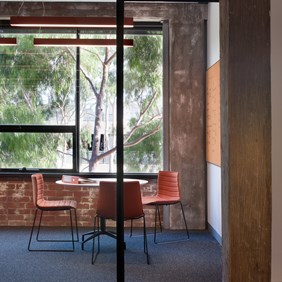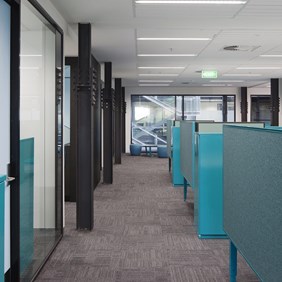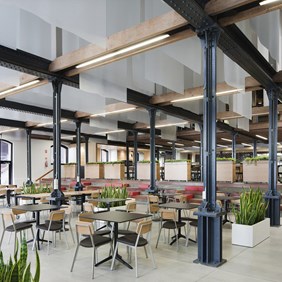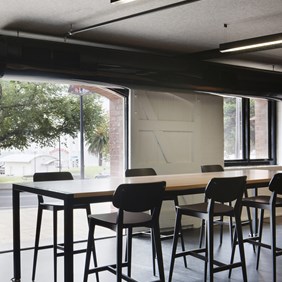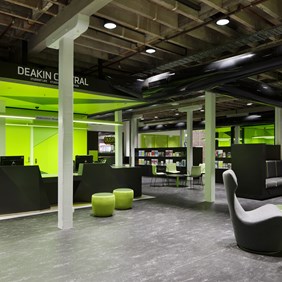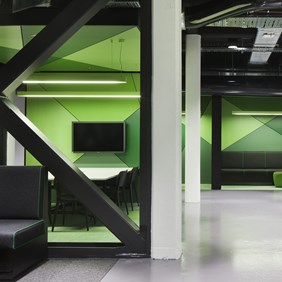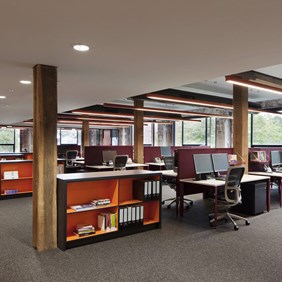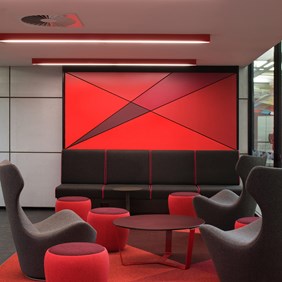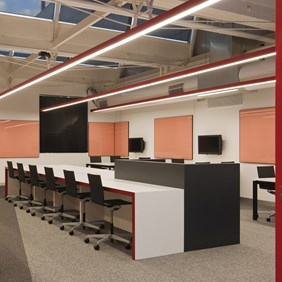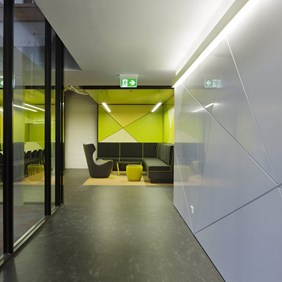Deakin Gars Universität
Geelong / Melbourne, AustraliaColour makes a difference
Deakin University situated in and around Melbourne, Australia prides itself on providing students with choices about how, when and where learning occurs – education at your own pace, in your own space. No wonder it enjoys a reputation for being accessible, helpful and friendly. Highly personalised experiences and a longstanding record for the use of cutting-edge information technology ultimately resulted in a 5-star rating by the prestigious university ranking organisation Quacquarelli Symonds (QS).
A recently finished project involved re-evaluating the buildings across the Geelong Waterfront and Waurn Ponds campuses. The Architects at Woods Bagot were engaged to transform the two buildings that make up Deakin University’s Waterfront Campus. An old wool store (John Hay Building) and a former fabric manufacturer (Dennys Lascelles Building) were enhanced to accommodate the Faculty of Business and Law, as well as to improve social spaces and study areas, which proved to be a vital part of this redevelopment.
Aided by adaptable mobile furniture and wireless technology, the spaces are agile and transformable to heighten interactivity and engagement. Classrooms too are a departure from traditional education models, favouring a more social and informal style of learning. Study spaces have been expanded and improved to H5provide more individual study areas, flexible layout options and room to collaborate for group study. Student services facilities were also consolidated into one central point, the provision of student services transformed into a retail-like experience.
Woods Bagot’s holistic approach favoured electrical light and colour being among the first considerations, rather than the finishing touch to the project. This modern and flexible design of a university environment had unique lighting requirements. Woods Bagot identified wayfinding as crucial to the success of the project. But as the historic factory buildings were never designed for such an institution, colour became a major driving force for providing easy orientation.
And it goes far deeper than fancy feature pendants and centrepieces. An effective scheme requires subtle, practical light solutions which are paired with standout feature lighting. When it came to selecting lighting options, colour was an important factor. Lighting manufacturer of choice PROLICHT taps in to this by offering numerous options for customisation, choosing from 25 standard colours being only one of them. PROLICHT systems NEVERENDING and IDAHO (represented by Light Projects) were chosen and produced in 8 different colours to match the university’s needs.
Each level and usage area is identified by its own distinct colour palette. With Woods Bagot’s colourful navigation systems it’s as easy as looking up and recognising the different levels (library in orange, classrooms in red,…). PROLICHT offers 25 standard colours that are not typical as standard finishes in the lighting industry, thus making it possible for lighting to become a design element in itself.
It seems a given fact that big projects run on a tight schedule, which put pressure on all ends. PROLICHT products can be shipped within 5 working days of an order being placed, which helps to quickly and easily plan your lighting scheme.
LIGHTING SOLUTION
Lighting for the Deakin University Refurbishment were achieved using:
- Colour coordinated lighting from Prolicht to enhance navigation across multiple levels
- Practical finishes that require minimal maintenance
- Highlighting of joinery and line details
LIGHTING SPECS
- Prolicht – IDAHO– recessed, surface and suspended
- Prolicht – NEVERENDING
Architect: Woods Bagot | Lightplanning: SKM Sinclair Knight Merz | Photo: Shannon McGrath




