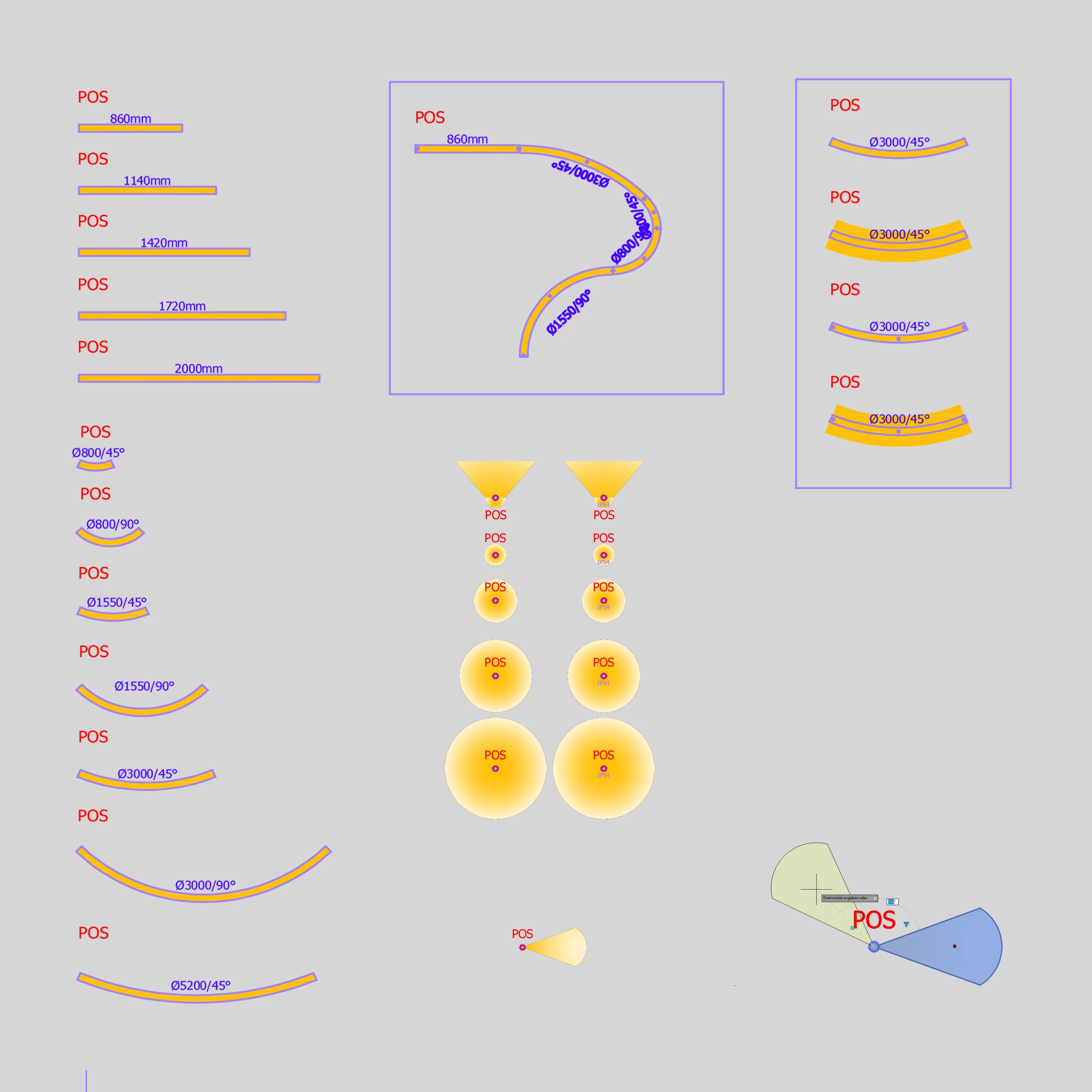Content
AUTOCAD BLOCKS - EASY 2D PLANNING
FOR AUTOCAD LT USERS AND ELECTRIC PLANNERS
Our internal light planners are using pre-defined blocks to make it easier to do drawings on 2D Plans. These blocks can significantly simplify your 2D planning process.
These blocks are different .dwg files grouped by Mounting Type and Product Name (1. Trimless, 2. Recessed, 3. Surfaced, 4. Suspended)
IMPORTANT NOTE: These Blocks are generated to be used as reference and are intended to support the planning process. Prolicht does not guarantee the accuracy, completeness, or validity of the product data provided.


