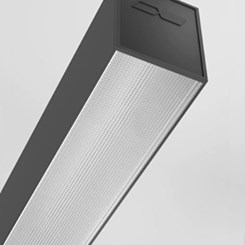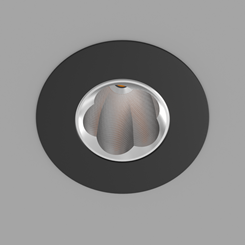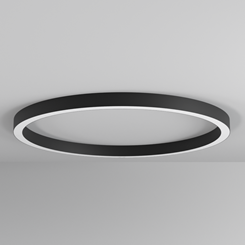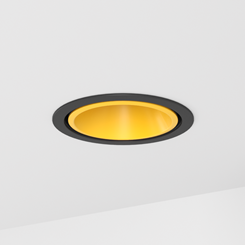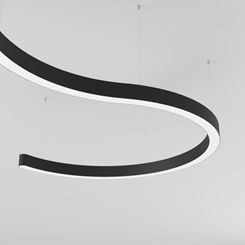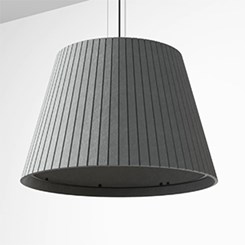Freudenberg Technology Innovation SE & Co. KG
Weinheim, GermanyArchitecture / interior architecture: MPS Archonic | Lighting design: Prolicht
Photos: Zooey Braun
As part of a comprehensive renovation, an existing office space was transformed into a future-oriented workplace concept that combines openness, flexibility and well-being. At the heart of the redesign is a harmonious interplay of transparent room structures, acoustic optimisation and sophisticated lighting design.
The Slider-F, Victory, Oiko Pro, Orbis, Hangover and Super-G luminaires emphasise the architectural clarity and set targeted accents – from basic lighting to striking highlights in communication zones. The result is a modern workspace that combines functionality with atmosphere – a place that promotes collaboration, allows for retreat and showcases light as a central design element.



